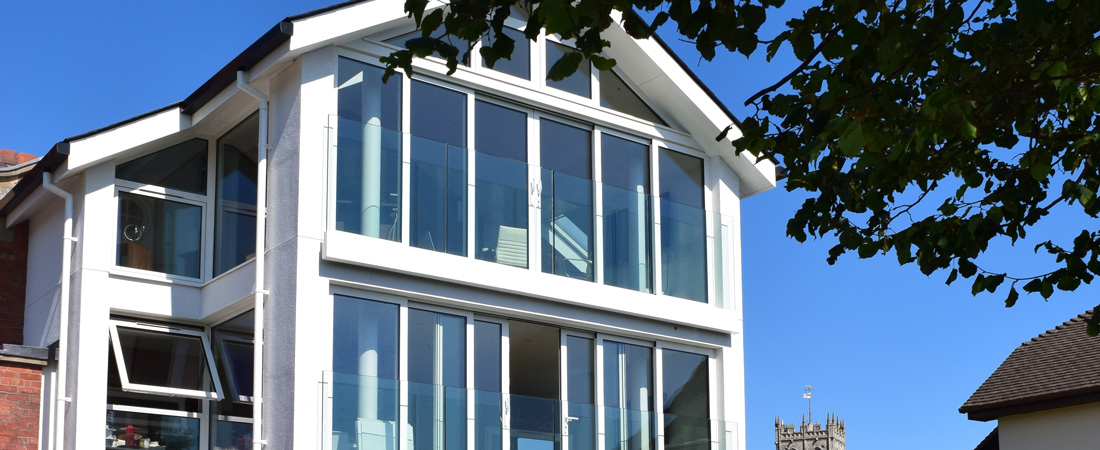Extending and refurbishing a landmark building within the Christchurch Conservation Area presented many challenges. Not only how to add to a building with strong character without detracting from the original or resorting to pastiche, but working with the planning and conservation officers whilst designing a great building on a cramped site.
The new building faces south across parkland onto the harbour and we wanted to achieve an appropriate presence and take advantage of the outlook. At the same time we had to overcome the technical issues both structural and environmental.
Our solution was to maximise the glass frontage for the view out but also retain the existing fabric on the inside to maintain the narrative of the original building. To control the internal climate and comfort we made use of natural ventilation, rigorous solar control glazing design and high degree of thermal mass in floors and walls, which were externally insulated for this reason.

Interior arch
The resulting building sets off the original and pleased not only the client but the local conservation society.

