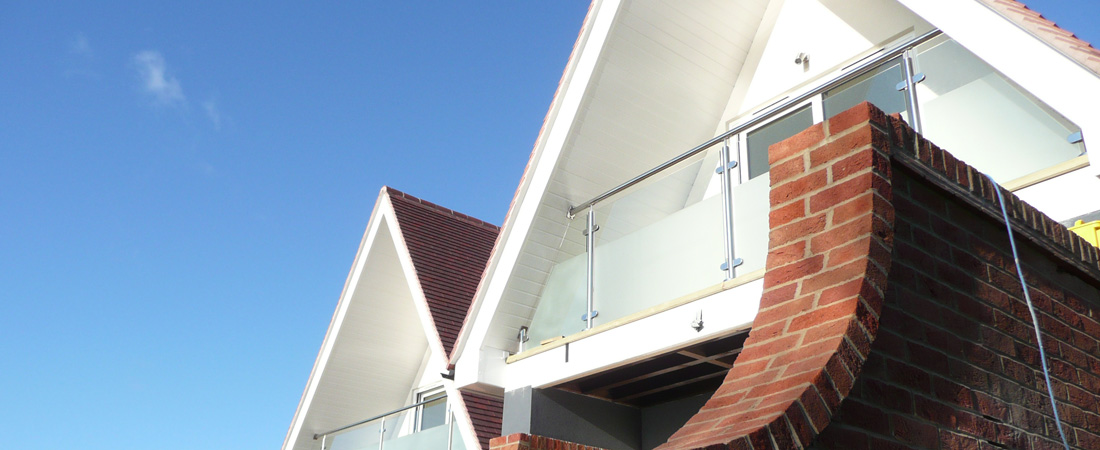A lovely new house of modern design in traditional materials of 3600 sq ft with its’ own slipway and harbour frontage for private clients.
On one of the last remaining sites our new house sits on the Harbour side with its’ own slipway and access to the beach. The floor level is raised above the predicted flood levels and the house designed to be resilient to flooding.
The strong lines of the ground floor brick wall with the high quality tiled roof over reflect the maritime nature of the site in allusion to upturned hulls of ships. We undertook a full range of services for the owners including further planning applications, working drawings, tendering and contract administration for our clients.
At Acworth & Jarvis we are pleased when we can guide our clients through the whole design and construction journey where through continuity of design intent, technical skill and practical and experienced project management we can deliver a really successful and beautiful project.

