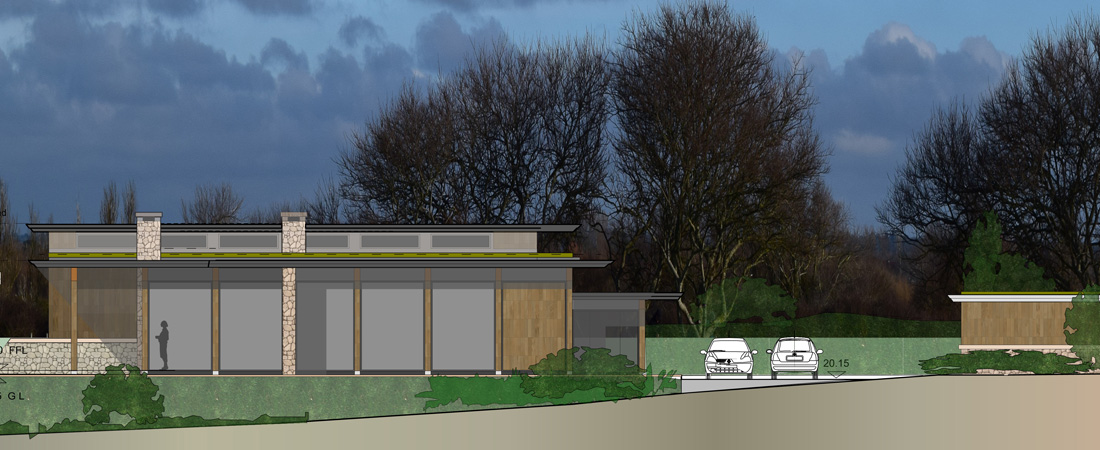New Country House
Acworth & Jarvis Architects were commissioned to design this replacement house for the existing owner on a sensitive rural site in an Area of Outstanding Natural Beauty. There were a great may planning constraints to be considered such as the impact on the rural landscape, materials , scale, height and so on.
The building was designed to give full scope and impact to the stunning views from the main rooms down the valley to the sea in the distance. The single story plan evolved into a split level in response to the site topography breaking up the mass and articulating the family areas and bedrooms into different height volumes.
The materials selected were chosen to be appropriate and sympathetic to the location such that they will sit comfortably with the area.
Following discussion and feedback from the local planners the design was finalised and a successful planning approval achieved.

