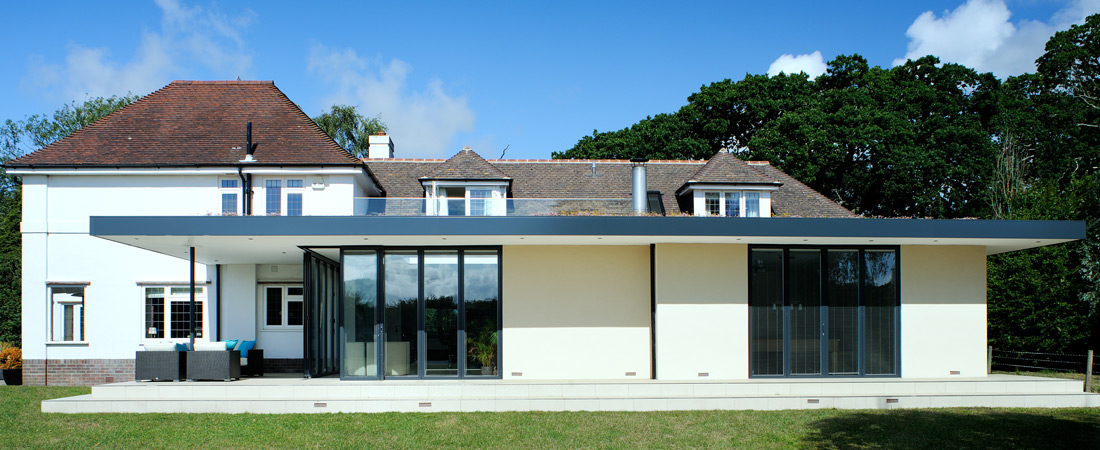Traditional and Modern Extension
Highcliffe Christchurch
The owners of this house wanted to increase its size to increase their family space and to also to add a large open plan kitchen and living plus a games area. At the same time we wanted to retain the original character of the house and take advantage of the open fields at the back.
Our design united disparate elements creating a front facing traditional wing with new bedrooms in traditional style with a contrasting modern ground floor extension behind. This allowed us to achieve a higher degree of openness with higher ceilings, wide folding doors and expansive views.
One aspect was the opportunity to incorporate a living green roof that softened the view from the balcony and bedrooms over the country beyond.
Our design was featured extensively in the SelfBuild and Design magazine.
We were very aware that we didn’t want to spoil the existing house. The key was making the new and old parts work together in harmony. Barny’s designs addressed all the families concerns.SelfBuild and Design magazine

